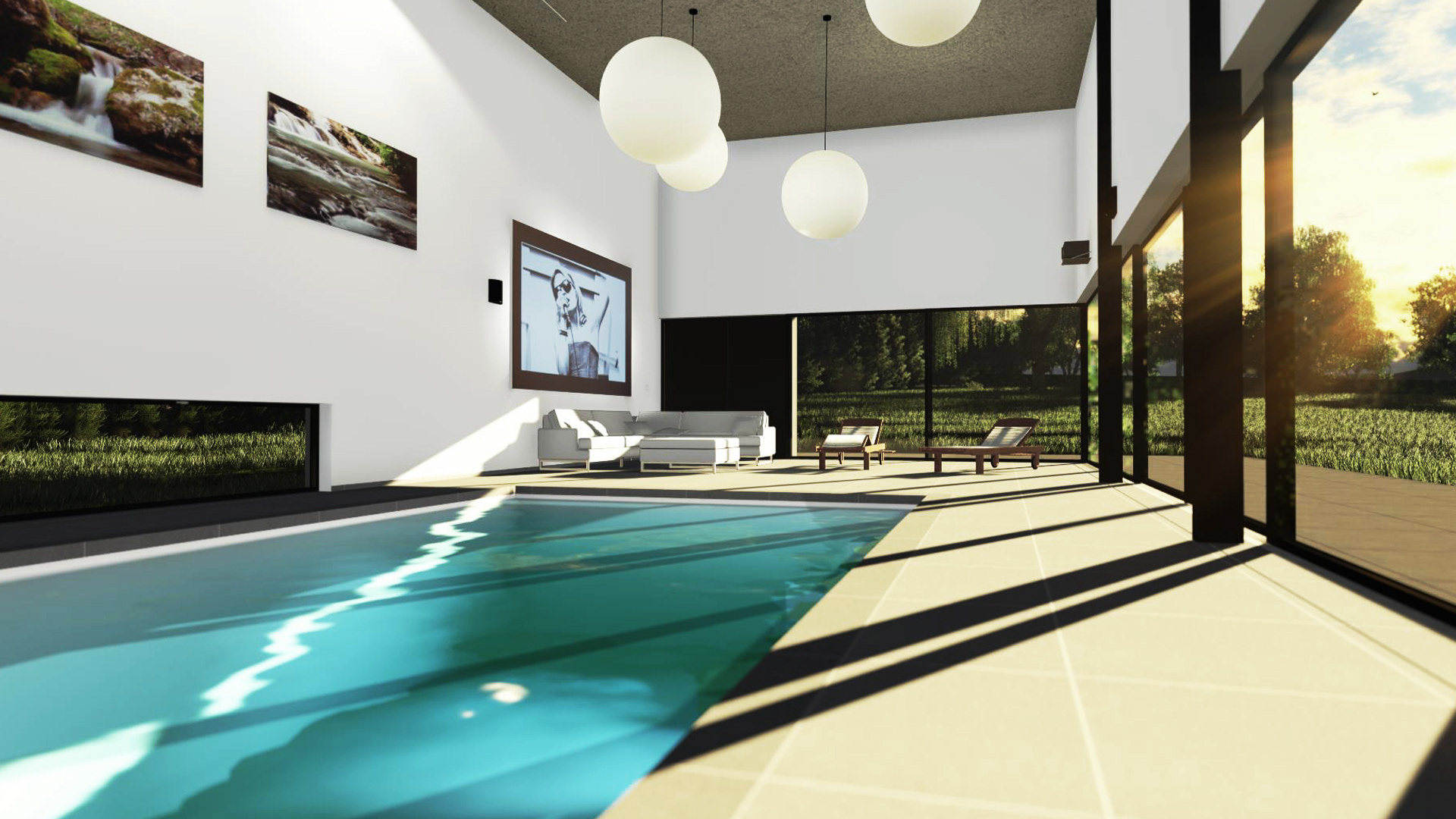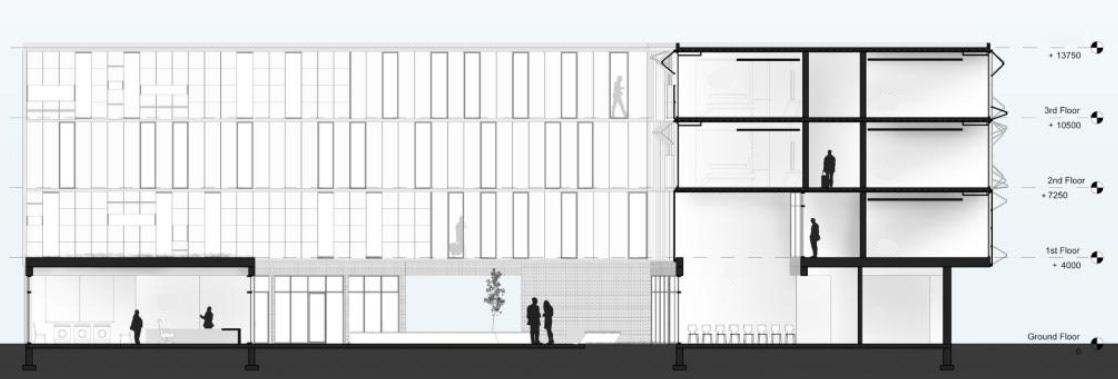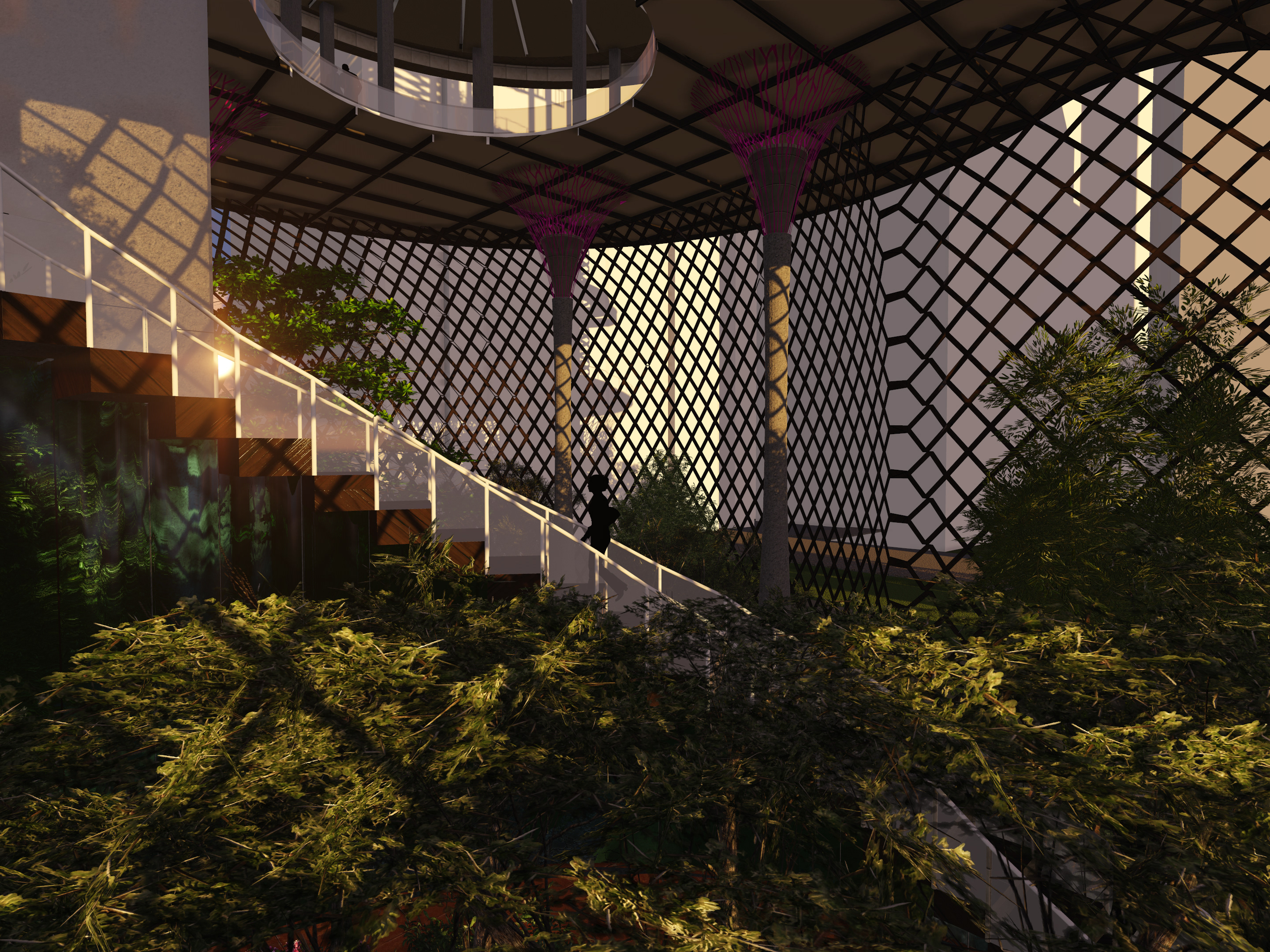The design explores how a hotel building can link technology in terms of lighting, interior and information technology, integrating them in the architectural design. As the world is continuously on the move, people are constantly on travel. Nowadays, hotels are offering a consistent and predictable experience which led to standardisation in terms of spatial design.
So I clearly wanted to break this tradition and design a space where user can actually engage themselves physically and emotionally.


The facade system is generic and the base is constructed with brick while the upper floors facade is made of poly-carbonate sheets, while the corridor is made of translucent poly-carbonate panels over aluminium profiles creating a sustainable and recyclable skin. In the entire guest bedroom, the interior skin is made of glass that is fixed on metal frame and the exterior layer is made of poly-carbonate sheet that work as shutters which can be folded vertically as per the user comfort. The guests can control the position of the shutters with respect to the activities they are doing in order to set the room to their mood.
1. Ply membrane and vapour control layer
2. Metal coping
3. Screed 80mm
4. Composite steel slab
5. Acoustic plaster
6. Steel beam
7. Linear hidden light fixture
8. Poly-carbonate sheet
9. Aluminium frame profile
10.Reinforcement profile for the connection of sheet
11. Epoxy flooring
12. Aluminium window frame
13. Double glazing glass








