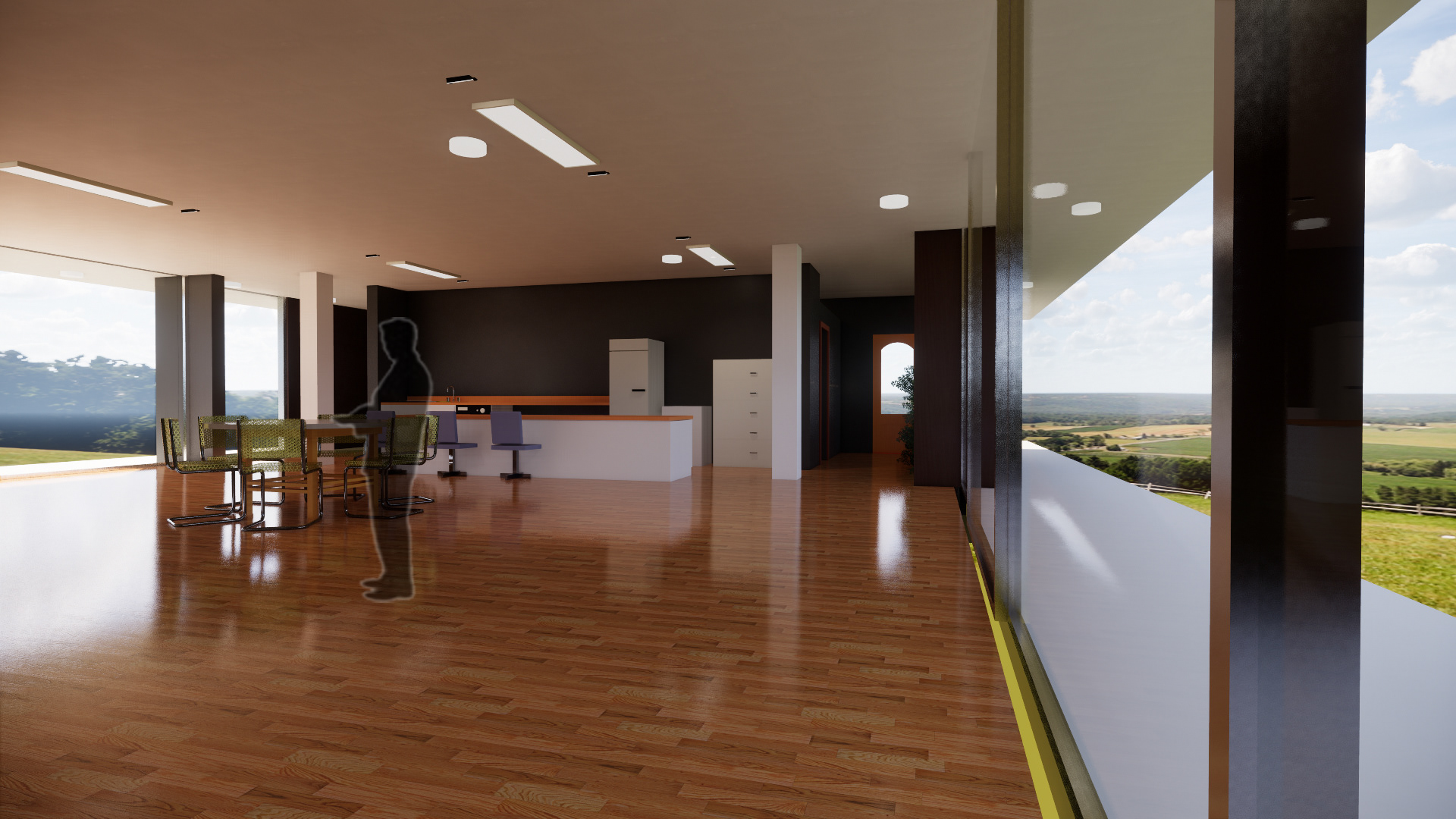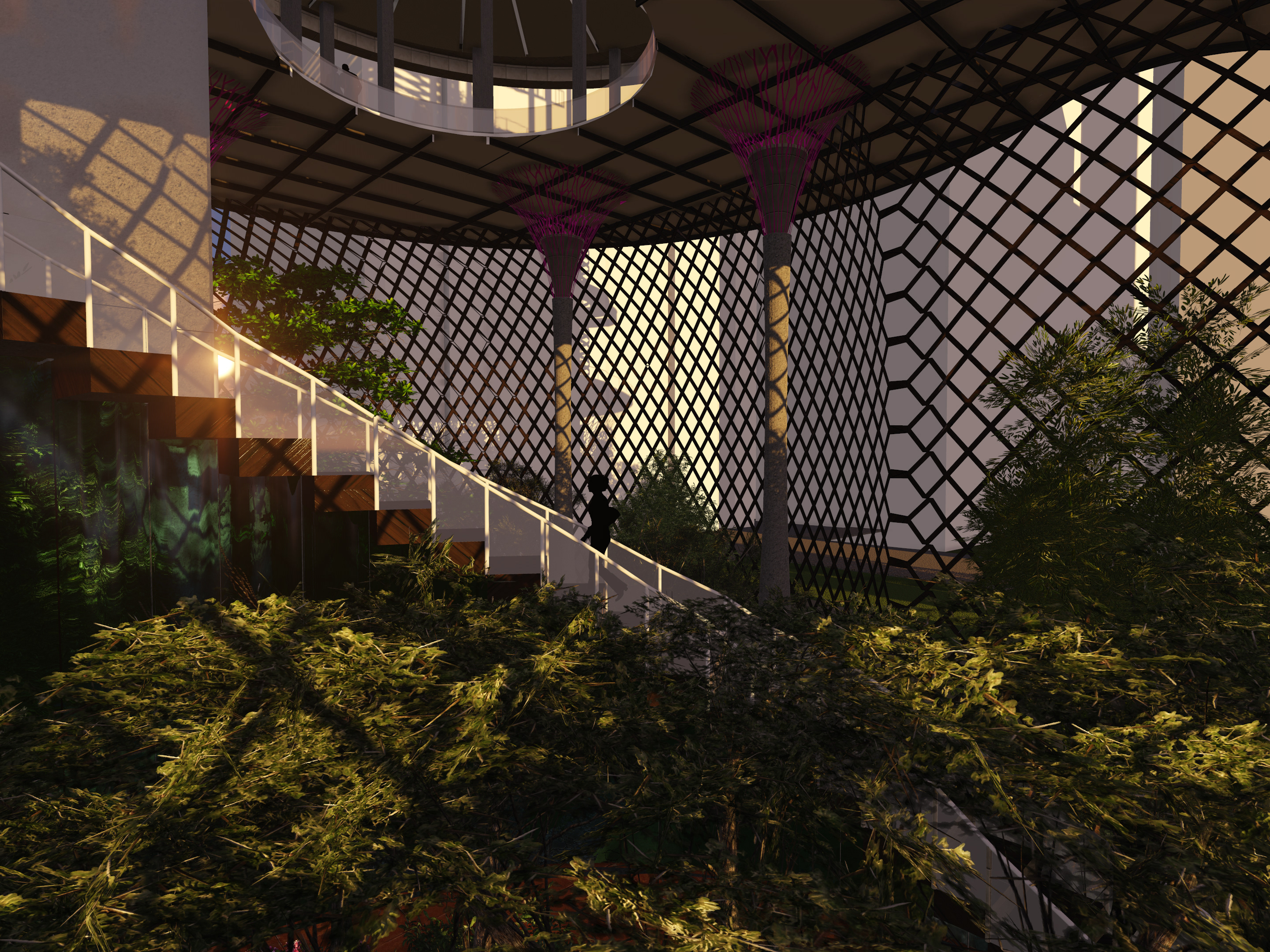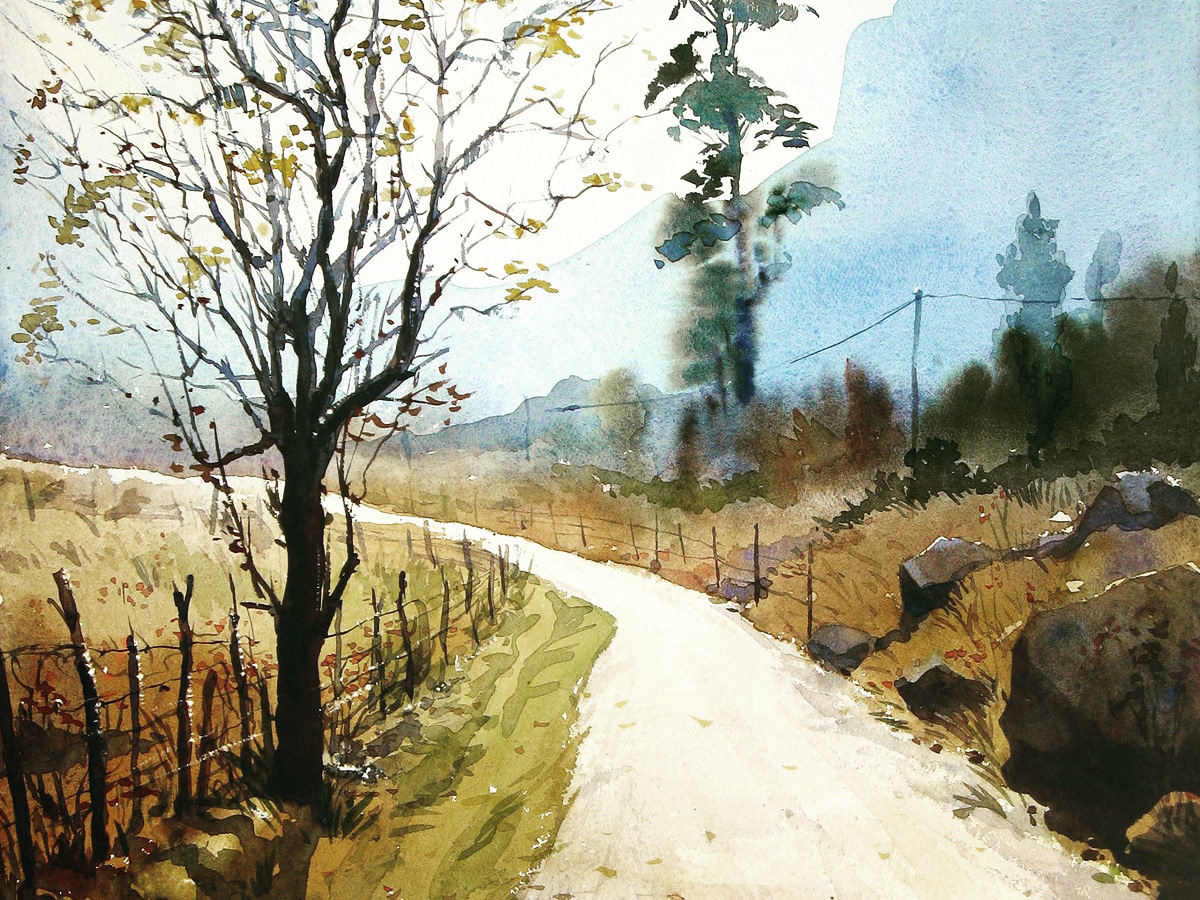With the concept of zero energy housing, this project situated in Adelaide, South Australia is entirely assembled on site without consuming any natural resources. The interior is free standing and cabinets are fixed to the walls such that the owner can change the module when he wants. Glass walls are made retractable that increases cross ventilation and also promote a strong connectivity to the exterior atmosphere. Exterior is of recycled aluminium cladding and is supported by p.v panels, rainwater system and a bio-digester.
STEPS INVOLVED:
1. Assembling the floor plates 2. Pillars are screwed into the beams 3. The ceiling beams are connected to the pillars 4. Floor is placed 5. Placing the Partitions. External Panel made of composite aluminium and coated with wood









